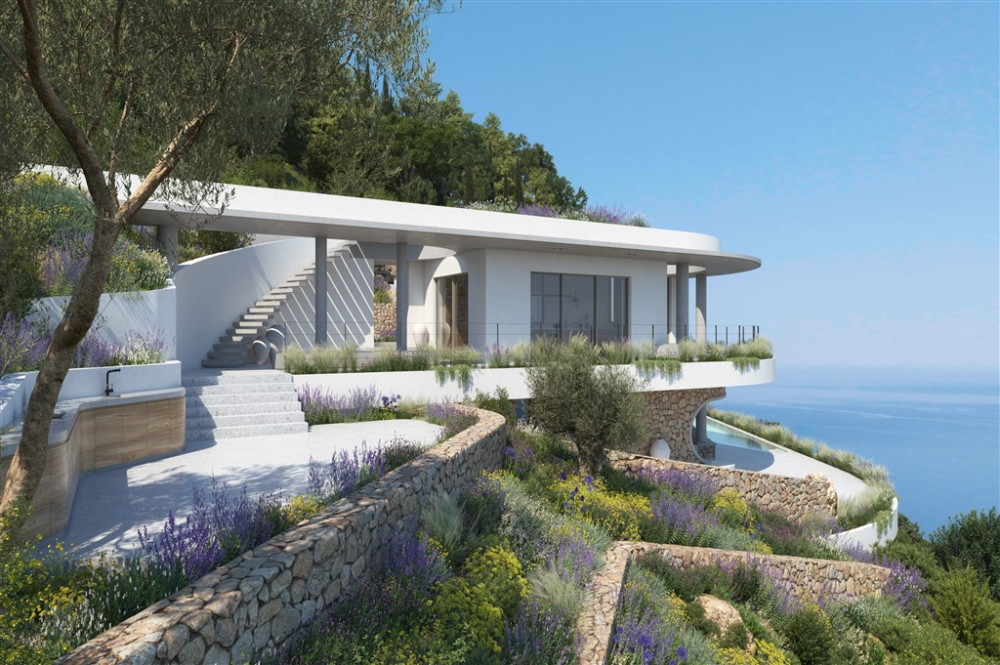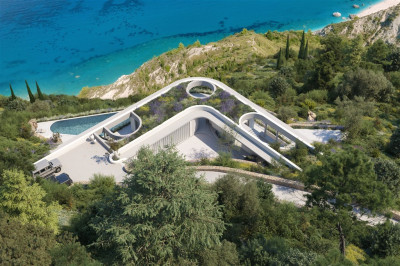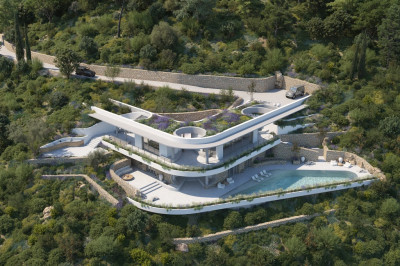[1840] Kalamitsi Contemporary Architecture Projects
Τρία μοναδικά αρχιτεκτονικά αριστουργήματα, ενταγμένα σε ένα φυσικό περιβάλλον με εκπληκτική θέα στη θάλασσα και τις ακτές
Αυτά τα σχολαστικά κατασκευασμένα έργα τέχνης έχουν σχεδιαστεί σε συνέχεια με το τοπίο. Τα οργανικά υλικά, όπως το γρασίδι, το ξύλο και η πέτρα, τραβούν την προσοχή στην ορθολογική χρήση των εσωτερικών και εξωτερικών χώρων τους.
Οι εσωτερικές διαρρυθμίσεις είναι γενναιόδωρες. Ο σχεδιασμός είναι κομψός και μίνιμαλ με αρμονικές καμπύλες που απαλύνουν τη νεωτερικότητα. Τα παράθυρα από το δάπεδο μέχρι την οροφή δημιουργούν μια αλληλεπίδραση του φωτός, του πλούσιου πρασίνου και της πανοραμικής θέασης για μια καθηλωτική εμπειρία. Το ενιαίο σαλόνι είναι η καρδιά του κτιρίου, ένας χώρος αφιερωμένος στις συγκεντρώσεις και τις ανταλλαγές. Τα υπνοδωμάτια με ιδιωτικό μπάνιο είναι ευρύχωρα και προσφέρουν άφθονη ιδιωτικότητα, τα ιδανικά σημεία για χαλάρωση και ξεκούραση.
Οι εξωτερικοί χώροι με την αντίστοιχη πισίνα τους έχουν σχεδιαστεί έτσι ώστε να ακολουθούν τη διαμόρφωση κάθε δομής. Οι πολλαπλές βεράντες, είτε ηλιόλουστες είτε σκιερές, προσφέρουν μαγευτική θέα στο Ιόνιο Πέλαγος και στους καταπράσινους λόφους.
Η βίλα #1 έχει εμβαδόν 221m² και βρίσκεται σε οικόπεδο 5.887m². Απλώνεται σε 2 επίπεδα και διαθέτει ενιαίο χώρο καθιστικού, 3 υπνοδωμάτια με ιδιωτικό μπάνιο, πισίνα και υπόγειο 96m².
Η βίλα #2 έχει εμβαδόν 198m² και βρίσκεται σε οικόπεδο 4.743m². Θα εκτείνεται σε 2 επίπεδα και θα διαθέτει ενιαίο χώρο καθιστικού, 3 υπνοδωμάτια με ιδιωτικό μπάνιο, πισίνα και υπόγειο 16m².
Η βίλα #3 έχει εμβαδόν 220m² και βρίσκεται σε οικόπεδο 5.488m². Θα εκτείνεται σε 2 επίπεδα και θα διαθέτει ενιαίο χώρο καθιστικού, 3 υπνοδωμάτια με ιδιωτικό μπάνιο και πισίνα.









