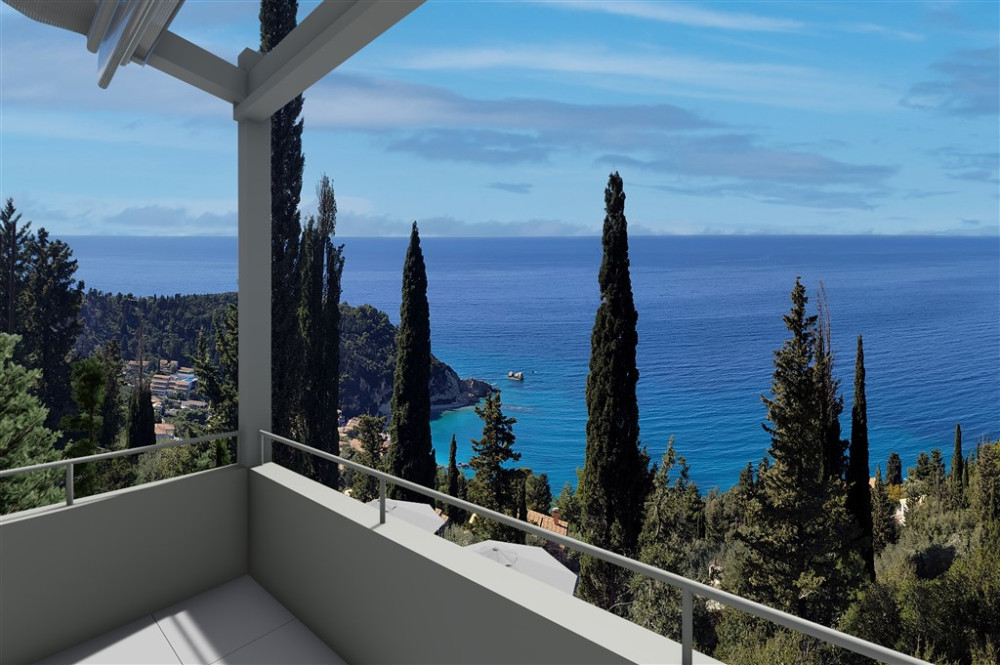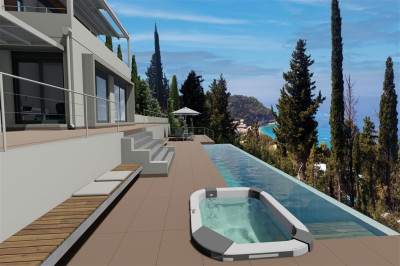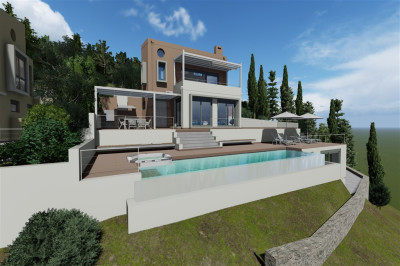[1831] Ag. Nikitas New Villa Project
A brand new villa is currently under construction, in the evergreen hills of beloved Agios Nikitas
An impeccable location with astonishing sea views, just a 3-minute drive from Agios Nikitas village, known for its azure waters, traditional buildings, stone-paved walkways adorned by multicolored flowers, and lively atmosphere.
The villa is currently being built on a plot of 2.694m² which it will share with two other villas. More specifically, it has been allocated a private sub-plot of 972m² and, it will have 125m² of living space over 3 levels. Once inside, you will be greeted by an open-plan living area where large glass sliding doors will automatically draw your eye to the silver-green olive trees, striking cypresses, and the multi-shaded blue sea the West Coast is famous for. The open loft above the lounge can be used as a sleeping area, a study, or even as a second lounge. The lower level will host 2 bedrooms that open onto the sun-kissed terrace, 2 bathrooms, and a small utility room. For extra sleeping space there is the option to have a separate guest studio built by the pool area.
The outdoor space will feature several alfresco sitting areas all with the impressive views as a focal point.









