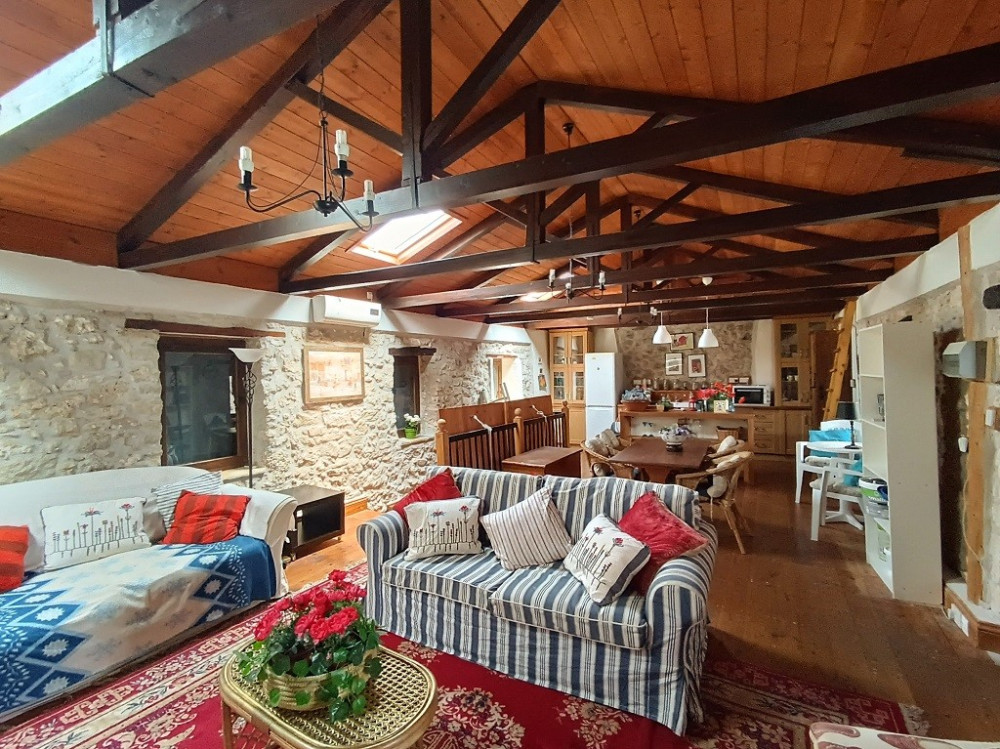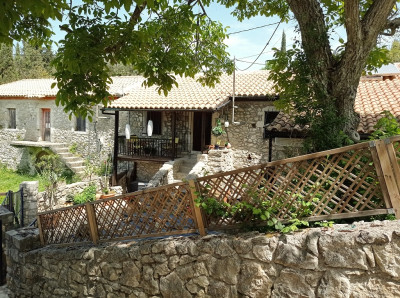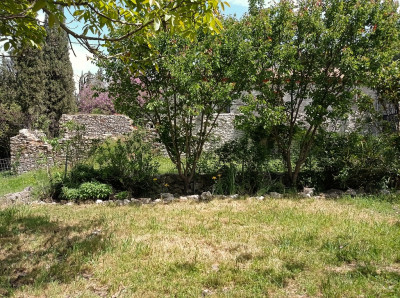[1526] Kolivata Stone Charme
Beautifully restored house in the center of a quiet and traditional village
This stone-built house is part of a preservative village and offers the best opportunity for those who seek to live away from the noise and life close to nature. The property has been arranged over two levels. A few stone steps lead to a warm and bright open-plan space fitted with wooden floors, beamed ceilings and skylights welcomes you. This level comprises a living room, a kitchen with dining area and a bathroom with a shower.
From an impressive internal staircase, you reach the ground floor, a work of fine art reflecting the traditional architecture with an interesting mix of wood and stone elements. This level hosts 3 bedrooms with ensuite bathroom, the one with access to the terrace and a small living area with direct access to the charming stone-paved terrace, too.
At the edge of the outside area, there is a cool-off tank, ideal for the hot summer days and a sitting area. Opposite, there is a 180 sqm garden area which could be customized according to your needs and wishes.









